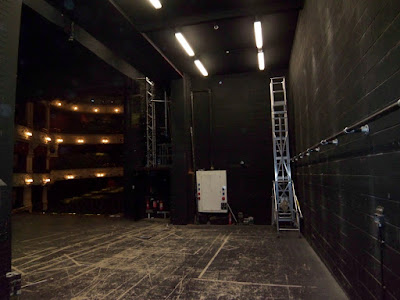Yesterday, I was up in Geordieland to see various technical innovations introduced in recent refurbishments of Tyneside's premier touring theatre.
On this outside view, you can see a builders compond down the side of the building. This is for the renovation and expansion of various front of house and ancillary spaces, as well as an education space.
When we got inside, we were treated to the delightful new mural of an actor taking a bow in Grey Street. This is fixed directly onto the safety curtain which was originally relatively plain.
After being told about the project, the safety curtain was flown out to reveal the stage as the audience never see it- the dream factory laid bare.
From the stage, the auditorium can be seen in all of its Matcham glory. I can remember it being described as like performing inside a wedding cake by Jimmy Edwards in Big Bad Mouse with Eric Sykes back in 1970, the first Pro show I went to see by myself. (Aisle seat, row C, front stalls).
From the back of the stage, the auditorium looks rather small in scale to the height and width.
The stage right area is new- extended into an old Barclays Bank with some forthcoming access into some vaults below for flight cases and such. When I worked the 75/76 Panto (and indeed up until a month or so ago), the wall finished to the left of the thick column next to the large white electrical box, narrower even than the auditorium on that side of the stage.
Standing centre stage and looking up, the fly floor can be seen, along with three gallery levels.
The grid, sixty feet above stage level.
In the upstage right corner is a dumb waiter lift, intended for raising chain hoists (or anything else) to grid level, safe working load 450kG.
After flights and flights of stairs, we eventually arrived at the grid. This is very unusual as it is the first one in Britain made of Plastic, or more accurately Glass Reinforced Plastic (GRP), a Fibreglass (but stronger) based structural composite widely used in industry.![]()

The Grid covers the acting area but not the wings, due to the sloping roof construction. There is a large smoke lantern over the grid, the glass painted out (but needing a repaint!)
The large yellow fixtures are movable spot loading points. All of the vertical ladders and handrails are made of GRP which is workable somewhat like timber. This view is of the counterweight and header pulleys. Note that the last four sets have an extra pulley to allow for ladder clearance.
After climbing down three sets of vertical ladders, we arrived on the flyfloor. This is a brand new flying system on the normal counterweight principle, although it is possible to link up some motorised units for powered flying. The blue weights are used to balance the bar without loading and are at the top of the cradle rather than the bottom due to height constraints in the fly tower. (It is a grade 1 listed building and much of the original timber & steel beams have been preserved)
This is the Flyman's view from the fly floor, raked the same as the stage.
This is a double-purchase system, where the rope and cradle move only half the distance of the stage bar. (It has to be this way to give the stage dock clearance stage right but is more difficult to operate for the flyman).
This is an architects model for the construction work on display in the circle lobby. The stage haystack lantern can be clearly seen at roof level.
More about the new work in another posting.
Thursday, May 24, 2007
Newcastle's Theatre Royal
Dewey Analogue Stagecraft, Theatre Royal
Subscribe to:
Post Comments (Atom)





No comments:
Post a Comment